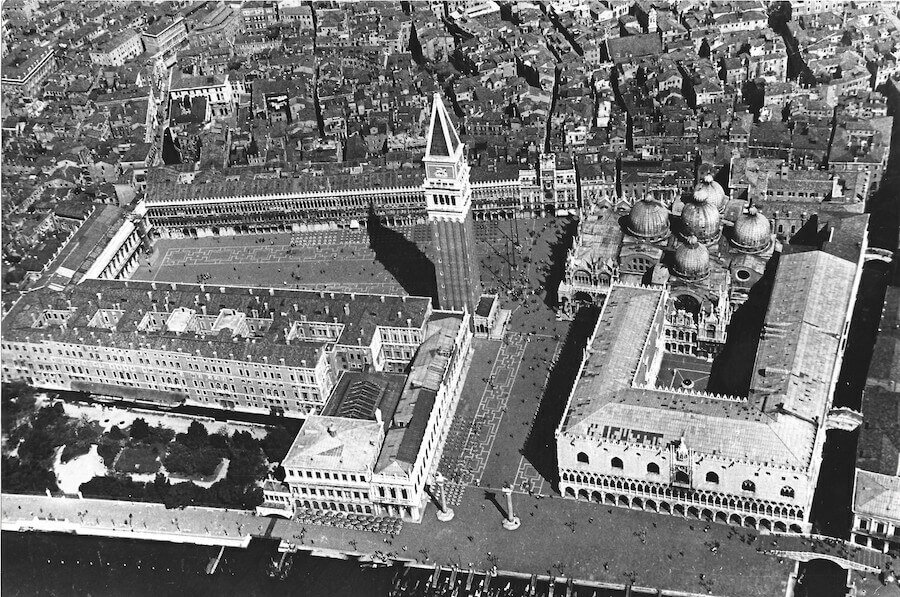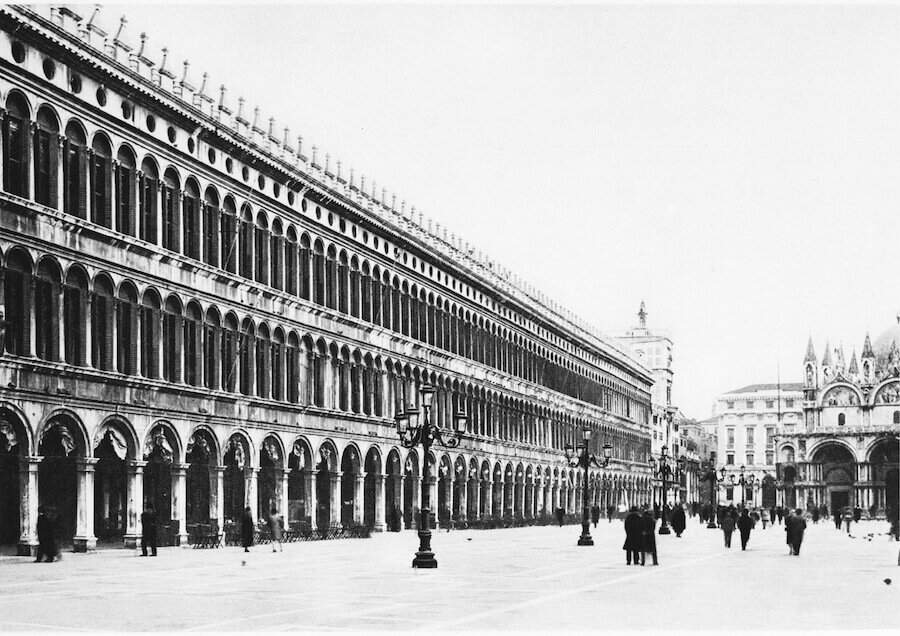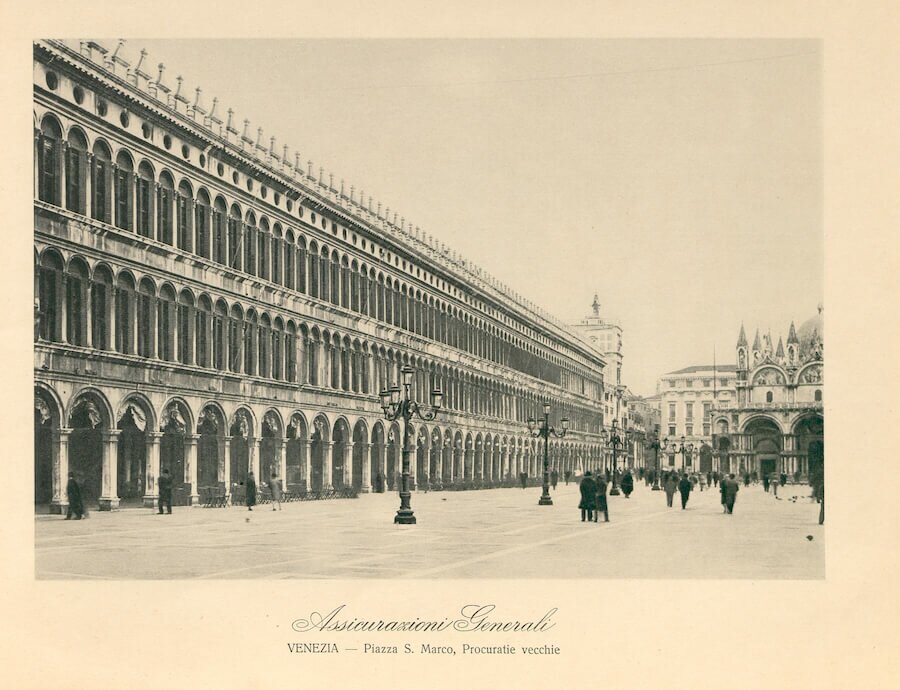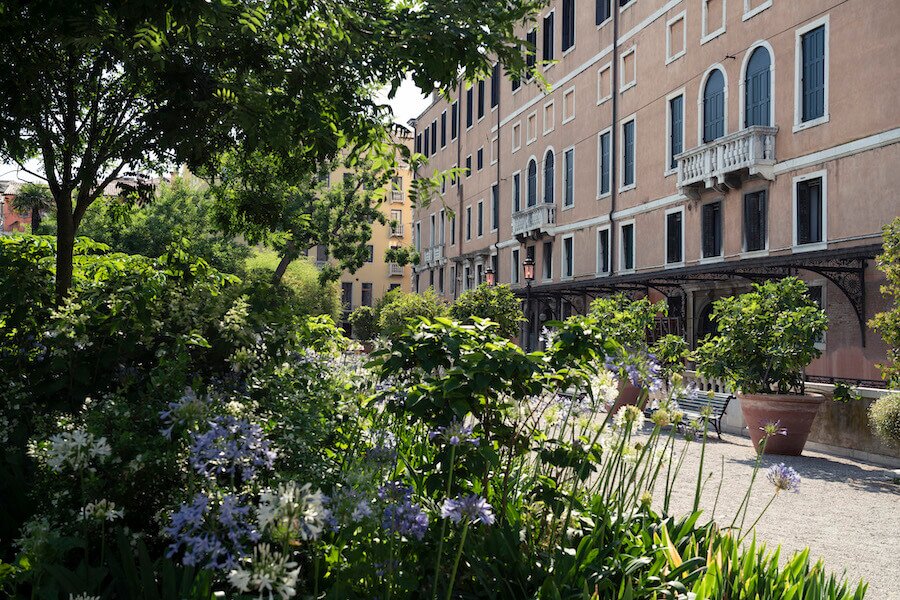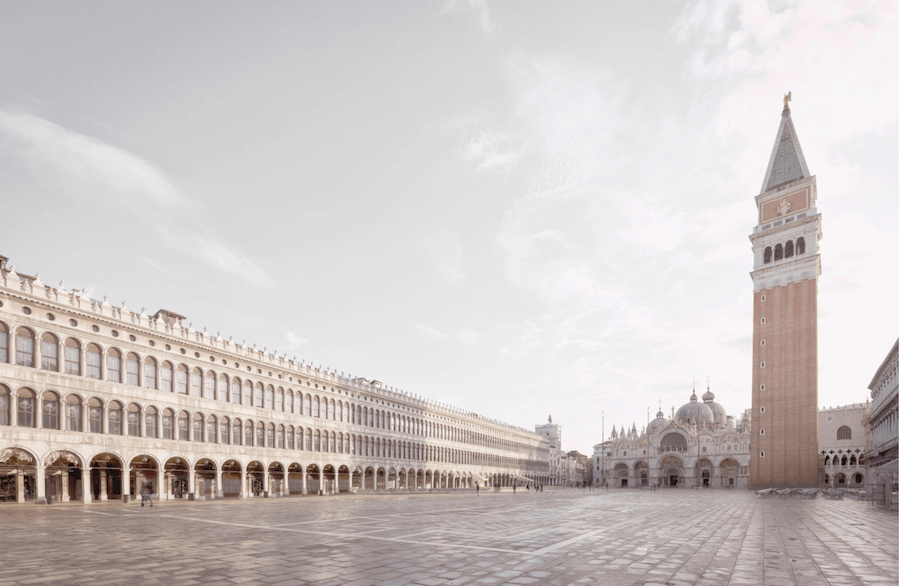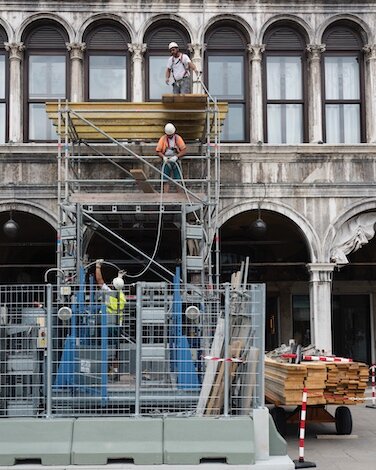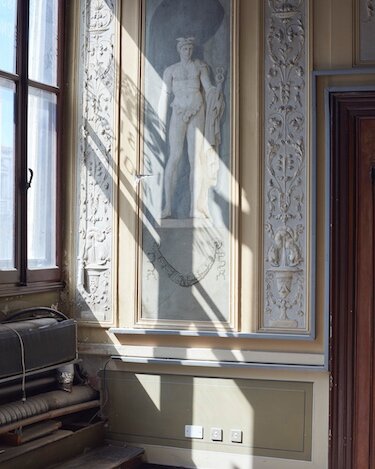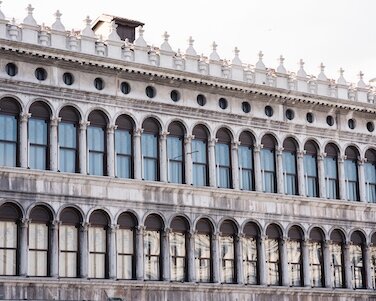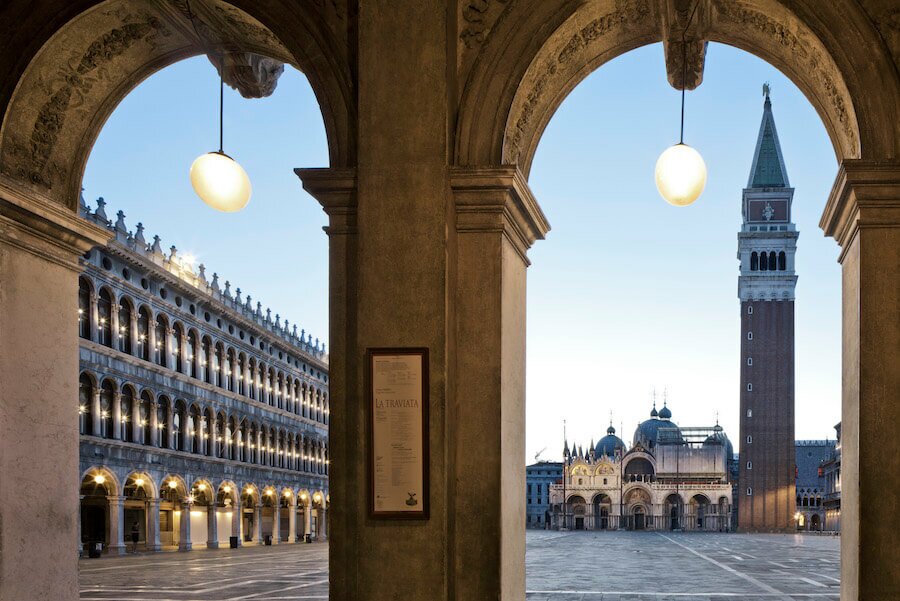The Procuratie Vecchie was once home to the Procurators of Saint Mark, who, in addition to being senior city officials, were also responsible for looking after the poor and needy of Venice. Staying true to its original mission, the Procuratie Vecchie now fulfills these ambitions on a global scale. Today, it is a hub for people who are passionate about empowering the most vulnerable in society all around the world.



The Procuratie Vecchie
Beyond being one of the most recognisable squares in the world, Piazza San Marco is an extraordinary and explicit demonstration of ordered public space. The Procuratie Vecchie, which developed along the entire north side of the square, was designed by the architect Bartolomeo Bon and later by Jacopo Sansovino in the first half of the sixteenth century, under the renovatio urbis programme of Doge Andrea Gritti. It established the classical language adopted by the subsequent developments on the square.
The iconic building has been restored by David Chipperfield Architects Milan, converting it into a globally connected workplace, while retaining the character of its architecture.
The commission was to both renovate, unpick and make sense of generations of modification and practical adaptation, and to bring the buildings into a more engaged relationship with the city. The proposals will facilitate the activities of The Human Safety Net and, for the first time in 500 years, a large part of the Procuratie Vecchie will be made accessible to the public.
The project is not defined by a single concept or architectural gesture, but by a series of interventions that address the complexity of the work. These include the restoration of the first and second floors, the reorganisation of accessibility and usability of the building through the inclusion of new staircases, and the renovation of the central pavilion on the third floor leading to the exhibition spaces open to the public and linked to The Human Safety Net, as well as workspaces and an auditorium.
In the interventions, ancient and traditional local construction techniques, as well as local artisan labour (craftsmanship) were engaged for flooring, walling and ceiling using pastellone, terrazzo, marmorino and scialbatura (whitewashing) at lower levels, but also cocciopesto and cotto at top level, with the intent not to impose but rather to inherit, for completing what has been there for centuries in a single whole.
The building was constructed in the 13th century and consisted of a continuous one-storey structure above a long ground-floor arcade.
Did you know?
The Procuratie Vecchie’s name comes from its use as a residence for the procuratori de supra, the officials responsible for the administration of the Basilica of Saint Mark.
The Procuratie Vecchie was re-designed by architect Bartolomeo Bon and later by Jacopo Sansovino in the first half of the Sixteenth century, under the renovatio urbis program achieved by the Doge Andrea Gritti.
Did you know?
The 16th century also saw the start of the construction work of the Procuratie Nuove, which together with the Napoleonic Wing, form the sides of St Mark’s Square.
After the renovato urbis in the 1530’s the Procuratie was reserved for politicians and royalty. The Doges of Venice and their governors used the building as their headquarters for hundreds of years.
Just months after being founded in Trieste, the Company opened its first offices in the Procuratie Vecchie. For many years, its operations throughout Italy were conducted from St Mark’s Square.
Did you know?
St Mark’s Square has been the heart of Venice’s cultural, political and economic life for more than a thousand years.
Plans were drawn up for the Royal Gardens during the French rule. The gardens opened to the public in 1920 and their ownership passed to the City of Venice.
Did you know?
The Royal Gardens came to life during the French rule as plans were made to turn Procuratie Nuove into a royal palace. The decision was taken to create a garden, so extending the building towards the waterfront.
Generali contracted David Chipperfield Architects Milan to renovate the building.
In January 2019, the Superintendency of Archaeology, Fine Arts and Landscape for the Municipality of Venice and Laguna gave a green light to the project and the Municipality gave building permission.
The project includes the restoration of the first and second floors, the reorganization of accessibility and usability of the building through the inclusion of new staircases, and the renovation of the central pavilion on the third floor with access to the raised courtyards.
Did you know?
Generali has spent 185 years in the Procuratie Vecchie, and with its new headquarters in place, it now plans to adapt the building's purpose from politics to art and activism.
Preparations are made to open the doors of the Procuratie Vecchie to the public for the very first time in the building’s entire 500-year history.
Did you know?
Generali’s foundation, The Human Safety Net, has its new headquarters and home in the building, supporting initiatives that empower refugee-owned start-ups, as well as programmes that facilitate early childhood development for young children of families living in vulnerable circumstances.
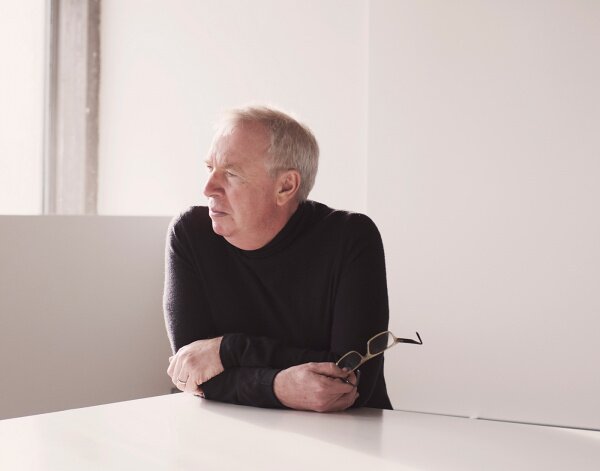
“We have come to better understand the hidden complexities that have accumulated behind the grand public façade of the Procuratie Vecchie. In adapting the building to accommodate a more public programme for The Human Safety Net, we are continuing this story of its evolution, carefully balancing new infrastructural requirements with restoration and refurbishment of the historic fabric. The project is driven by the dual ambition of re-unifying the building as an architectural work and re-instating its role as a place of work, meeting and discussion for the city.”
Photo credit: David Chipperfield Architects.
The 2,500 square metre area dedicated to The Human Safety Net is on the third floor and has four separate spaces: an exhibition area giving visitors an immersive experience of The Human Safety Net and its activities; the Café, offering refreshments to both visitors and occupants; a working area for The Human Safety Net team, NGOs and other partners; and an events space with a state-of-the-art auditorium, flanked by meeting rooms and two rooftop terraces overlooking St. Mark’s Square. Open to the public in spring 2022.
The firm Migliore+Servetto was selected by Gruppo Generali to design the interiors of the new headquarters of The Human Safety Net. The design includes the interior, the Exhbition and the Multimedia design of the entire third floor, as well as the reception and retail spaces on the ground floor of the building, for the artistic direction of Davide Rampello.
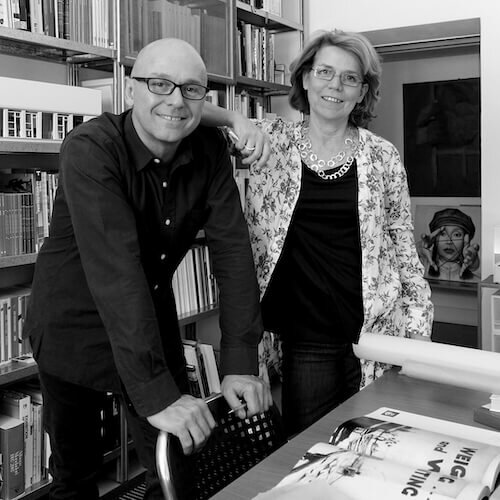
Photo credits: Migliore+Servetto Architects
VIRGOLETTATO
«We designed the new headquarters of The Human Safety Net drawing from the deep Venetian roots of this place, whose story and peculiarity resonate in the chosen materials (the typical Venetian bricolas, glass, copper, mirrors) and are highlighted through a continuous visual dialogue, underlining the openings that offer views on the city life. We were inspired by themes such as inclusion and accessibility to build the ‘nest-space’ which represents the new welcoming feeling that The Human Safety Net aims to promote.»
Interior, exhibition and multimedia design by:
Migliore+Servetto Architects
Art direction by:
Rampello&Partners
Content curation by:
Dialogue Social Enterprise
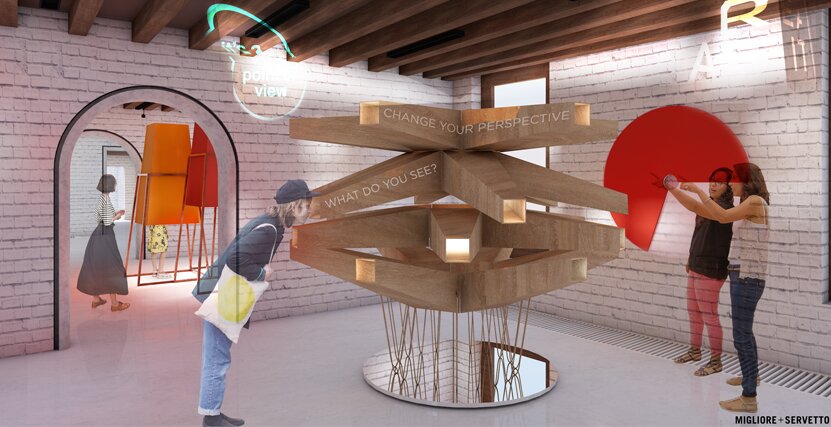
The Human Safety Net believes that, no matter what happens in life, no-one should be held back from reaching their full potential. The new exhibition in the Procuratie Vecchie offers visitors an immersive and interactive voyage of discovery of their own personal potential.
The exhibits aim to help visitors understand and connect with their own personal potential by exploring their character strengths, while also enabling them to see the best qualities of the people all around them.
The exhibition also offers them a personalised experience of The Human Safety Net, its purpose and its work with disadvantaged people in 23 countries around the world. It features a social art studio, hosting contemporary artists-in-residence who will be interpreting the values of The Human Safety Net through their work.
Visitors will also experience the astonishing power of collaboration. They will discover the world of potential when strength and purpose combine.
At the end of the journey, visitors can meet social activists from The Human Safety Net’s global community – some of the people helping people – and discover how their particular strengths have influenced their professional and life paths.
The final part of the exhibition offers visitors the opportunity to become involved with The Human Safety Net’s global movement too.
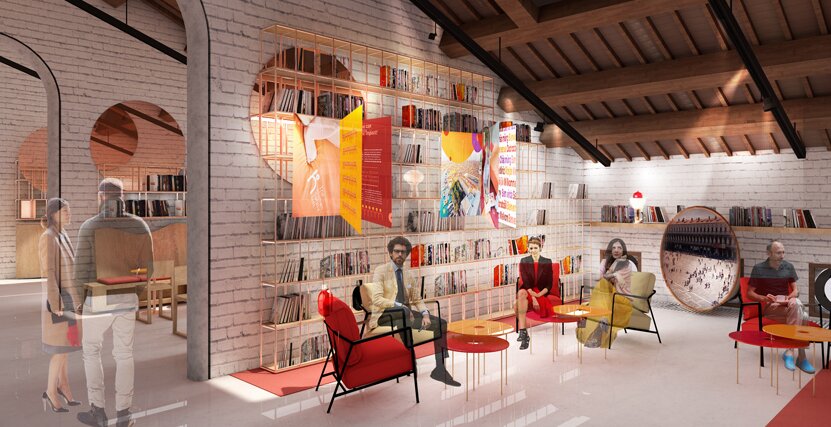
The Café is where people can connect over good food and drink. It’s a warm and welcoming space where local residents, international guests and THSN partners can take a break, relax and socialise.
Meet up with friends. Get together in an informal work meeting. Or just take the weight off your feet and read a book over a cup of coffee.
The Café will feature a library of books to refresh minds as well as bodies – food for thought on issues such as early childhood development, parenting, social inclusion and social entrepreneurship. Its library will also include inspiring biographies, children’s books and titles on the history and artistic heritage of Venice.
The space has been designed with four separate areas, each of which embraces a different concept, while retaining the ancient wooden beams and warm brick walls of the historic building.
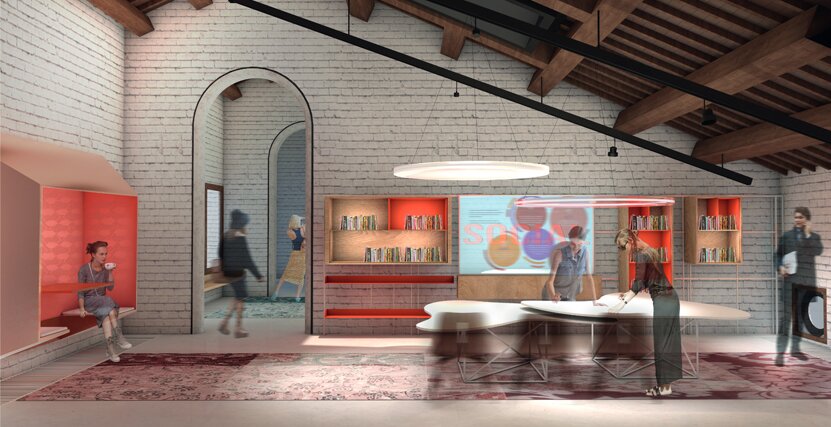
The Hub is where The Human Safety Net’s teams, their NGO partners, the programme beneficiaries and the volunteers can all meet up and work together, with a common purpose and in one place. It’s the nerve-centre of the global movement, as well as the hub for brainstorming and collaboration.
By meeting, sharing, connecting, developing and collaborating, the aim of The Hub is to accelerate the growth and impact of The Human Safety Net’s programmes all around the world.
At the same time, The Hub will be a focus for generating new ideas and initiatives, as well as for nurturing promising start-ups in social entrepreneurship, social inclusion and social impact.
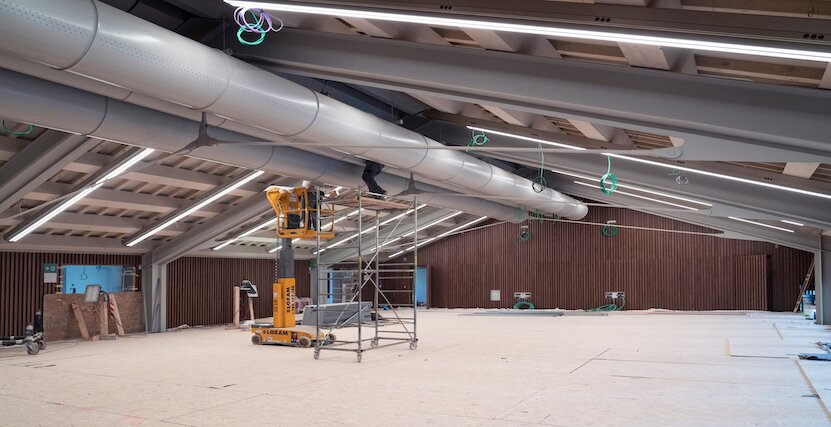
The Hall is a state-of-the-art auditorium, an ideal venue for international symposiums, congresses and events that have social objectives at their core.
Flanked by meeting rooms and with views across the Venice skyline which have never been seen before, The Hall will be where The Human Safety Net amplifies the global conversation about the issues it works on.
The Hall will be a crucible of thought leadership and debate in the field of social innovation. It will be a place to nurture social impact for a sustainable future. It will be a gathering place for all The Human Safety Net’s NGO partners, as well as other organisations working in this sector around the world.



